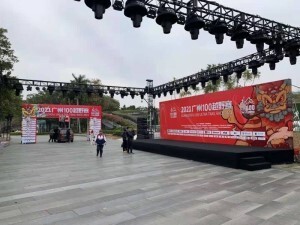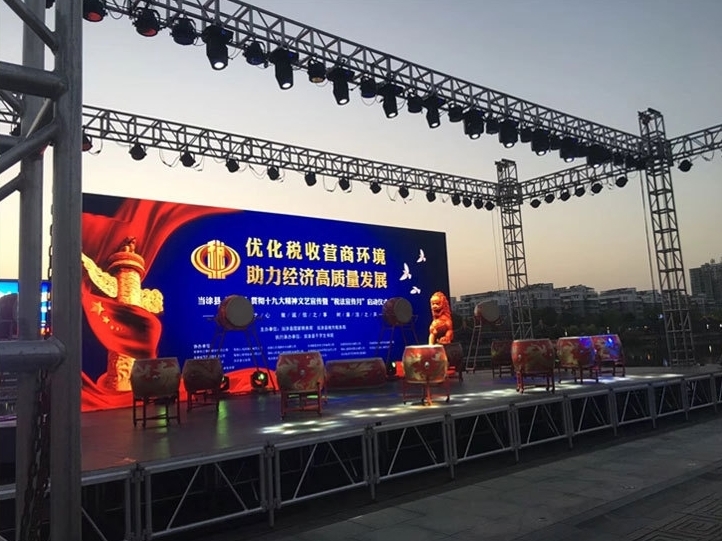truss

Feature Introduction Of Customized Event Truss Structures
Feature Introduction Of Customized Event Truss Structures
The truss structure refers to the truss beam, which is a latticed beam structure. customized event truss structures are often used in large-span concert, exhibition halls, stadiums, stage and other public buildings. Since it is mostly used in building roof structures, trusses are usually also called roof trusses.
The main customized event truss structures characteristics of the span
The force of each member is mainly one-way tension and compression, and the reasonable arrangement of the upper and lower chords and web members can adapt to the bending moment and shear force distribution inside the structure. Since the internal forces of horizontal tension and compression achieve self-balance, the entire structure does not generate horizontal thrust on the support. The structure layout is flexible and the application range is very wide. Compared with solid web beams (that is, beams that we generally see), truss beams are flexibly resistant. Because the tensile and compressive sections are concentrated on the upper and lower ends, the internal force arms are increased, so that with the same amount of material, Achieve greater bending strength. In terms of shear resistance, the shear force can be gradually transferred to the support by rationally arranging the web rods. In this way, whether it is bending or shear resistance, the truss structure can give full play to the strength of the material, which is suitable for building roof structures of various spans. The more important significance is that it converts the complex stress state inside the solid web beam under the action of transverse bending into a simple tension and compression stress state in the truss member, so that we can intuitively understand the force distribution and transmission, which is convenient for the structure. Variations and combinations.
The historical evolution of the truss
The ideal hinged system of equal straight bars that is only subjected to the load of the nodes is called a truss structure. It is abstracted and simplified by the engineering structure where some rods and shafts intersect at one point. Truss is the first to be practical in the construction of wooden bridges and roof trusses. The ancient Romans used trusses to build the superstructure of the Trejon Bridge across the Danube. During the Renaissance, the Italian architect (Palladio) also began to use wooden trusses to build the bridge. Soup style and Hao style trusses. The earliest metal trusses in the UK were built in 1845, suitable for lattice trusses similar to the soup-style wooden trusses, and the triangular Warren-style trusses were used the following year.

customized event truss structures features:
1. Lightness
2. Large span
3. Less steel consumption
4. Simple force system
5. All are two-force rod units
6. Convenient construction and fast construction speed
customized event truss structures advantages:
(1) The design, production and installation of the truss are simple;
(2) The truss adapts to a large span, so its application is very wide.
Disadvantages of customized event truss structures:
(1) The structural space is large, which takes up a relatively large volume during transportation
(2) The lateral rigidity is small, especially the steel roof truss. Supports are needed to connect the trusses into a whole to make them have spatial rigidity to resist the longitudinal lateral force. The support is determined according to the requirements of the structure (slenderness ratio) The cross section consumes steel and fails to make the best use of it.
Tags:customized aluminum stage lighting truss | aluminum stage lighting truss systems | customized aluminum stage truss | customized aluminum truss stage
0users like this.

Your cart is currently empty.
